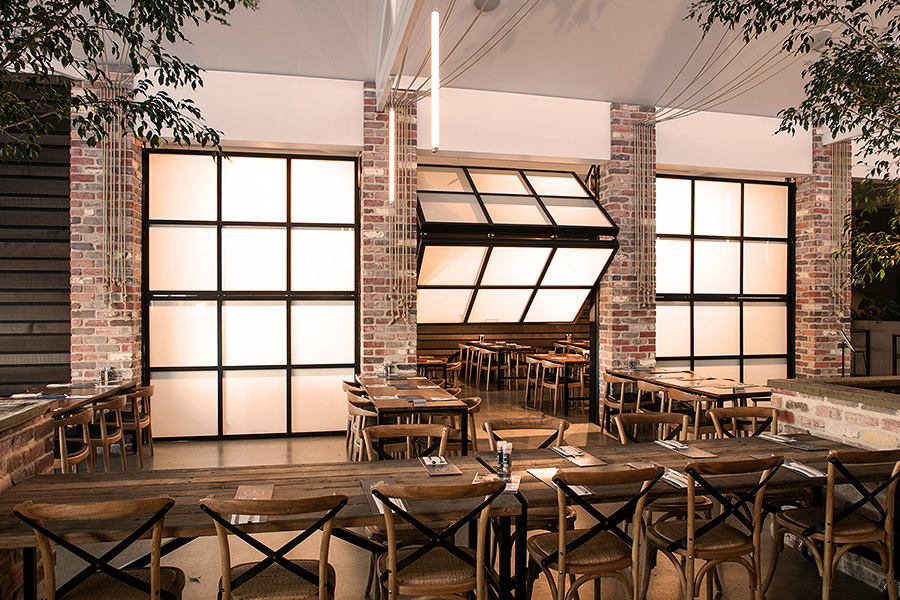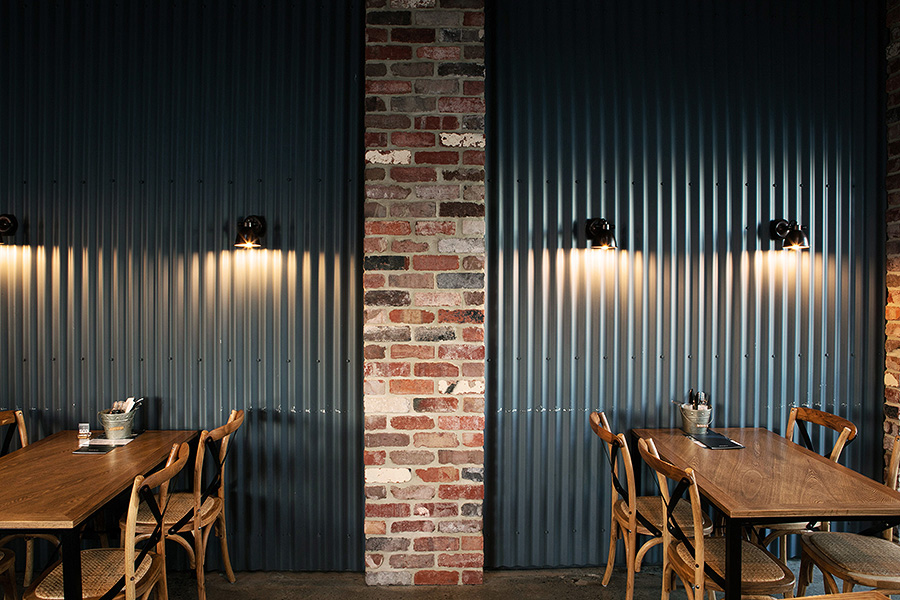The Dock Mooloolaba
restaurant / bar fit out
Principal Consultant
Commercial Interiors / Hospitality Design / Building Design
Full interior design service, renderings and flythroughs
Internal and external landscaping design
Kitchen, bar and back of house design
Design of major alterations to base building
Concept development and spatial planning
BIM modelling, design and construction documentation
Electrical, lighting, HVAC and plumbing layouts
Finishes, material and furniture selection
Offshore furniture procurement
Custom joinery and stainless steel detailing
Bespoke lighting and acoustic treatments
After collaborating on a previous project, our client engaged us to design a large venue to become the cornerstone of the upgrade at the iconic Mooloolaba Wharf precinct.
The design encompassed significant base build works to the existing building, which had been neglected by previous management prior to Evanslong taking ownership.
…from the moment you commenced, in fact from our first meeting I was filled with confidence that you and CAB ROTO were the right fit for our project…
Philip Hart
Along with the scars of previous construction patchwork, the building displayed a hidden beauty that, with the support and trust of out client, was coaxed out of hiding to form the foundation of a spectacular new space boasting three large bars, three distinct interior spaces featuring extensive interior planting, landscaped external dining, and a large kitchen capable of servicing 350 seats.
Proposed alterations to the building were substantial and required a leap of faith by our client, but through considered design, detailed BIM modelling, structural knowledge and accurate rendering our design direction was easily understood.
The design saw the removal of the existing ceiling to expose steel trusses in the main hall. Rope and block operated louvres were installed to naturally ventilate and illuminate the space, creating the ideal environment for the indoor landscaping to thrive, which included two four-metre-tall trees in planters.
We worked with electrical and AV contractors to design a conduit system to be mounted to the bottom of the existing trusses to chase power, data and AV to the harbour bar and new function room without disturbing the newly exposed pitched ceiling.
We designed unorthodox acoustic treatment systems that met requirements set out by the acoustic engineer which became a feature of the interiors rather than an unsightly after thought.
Signage was intentionally kept to a minimum, instead using the architecture of the building, lighting and our external landscaping to attract punters to the venue.
CAB ROTO custom designed beer fonts and a chilled glass rinser system that met plumbing code and eliminated the requirement of glass refrigeration.
To minimise the impact on the environment, LED lighting, included tube pendant lights design and manufactured by us, was used throughout the fit-out. Walls and columns were clad in a reclaimed bricked system and existing custom orb sheeting was employed to further the refined industrial theme.












