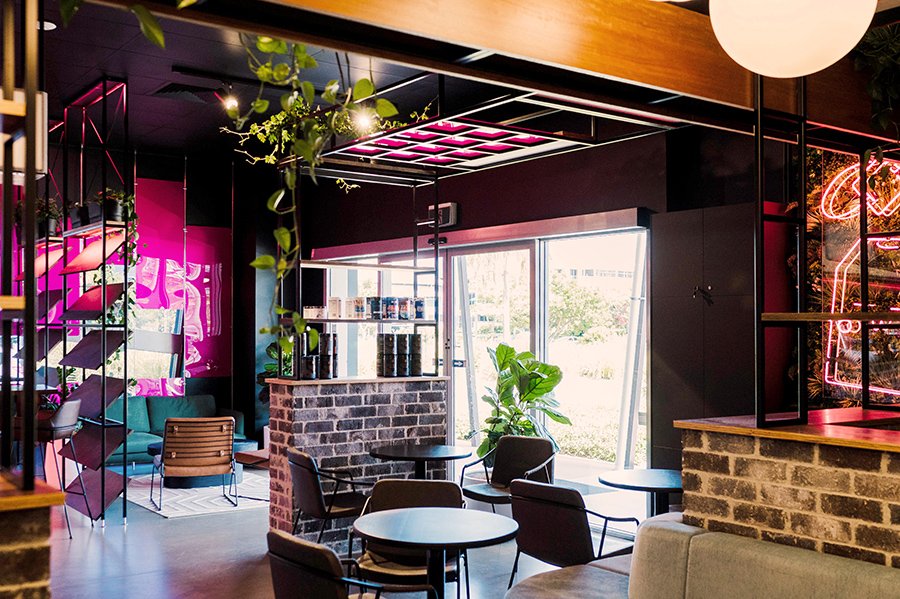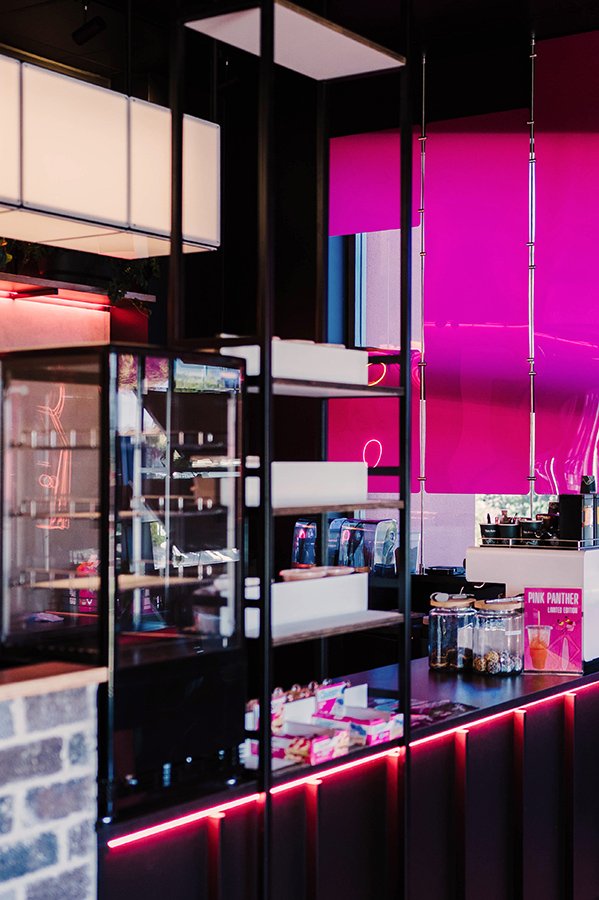ezyfit health & fitness club Birtinya
Pilates studio / gym cafe fit out
Principal Consultant
Commercial Interiors / Hospitality Design / Gym Design
Full interior design service, renderings and flythroughs
Concept development and spatial planning
Internal landscaping design
BIM modelling, design and construction documentation
Building approval and consultant coordination
Electrical, lighting, HVAC and plumbing layouts
Finishes, lighting and furniture selection
Custom joinery and metal fabrication detailing
Bespoke lighting and acoustic treatment design
Another addition to the Hart Group empire, Ezyfit Health & Fitness Club in Birtinya.
The first two stages of the long term fit out of the mammoth 2000m² gym comprised a cafe and Pilates studio.
The client’s love for bright, vibrant colours and playful detail is reflected throughout the spaces, balanced by natural earthy tones and hard, boxy geometry.
The cafe design creates bright open spaces through the entry to the cafe counter and reception that give way to warm, cosy seating areas for client consultation and cafe goers wanting to sit and unwind.
Longtime collaborators, Farrago Interiors, where responsible for construction, joinery and project management and took care to deliver the project as per design intent.
The final result is a lively, fun space that supports Dan, Katie and the team’s incredibly welcoming, hospitable culture.
Photos: Farrago Interiors










